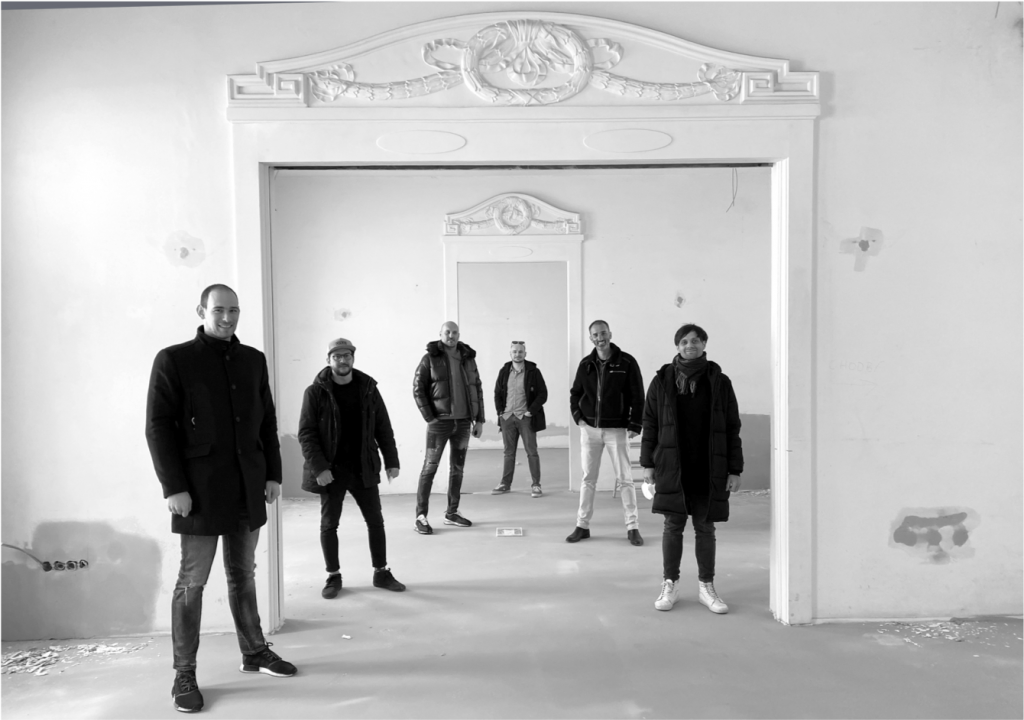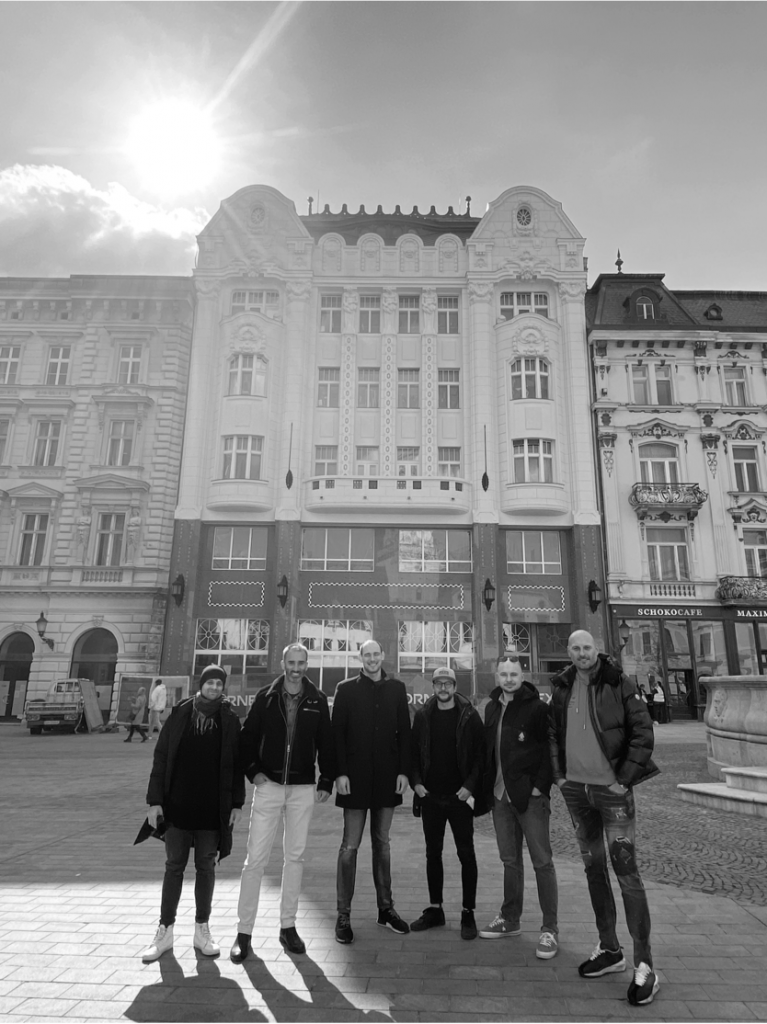Architect's speech
It is an honor for every architect to design a reconstruction of a building with the status of a national cultural monument. As a team of architects and designers, we have entered the design of the reconstruction of the building of the Palace of the Hungarian Discount and Exchange Bank with great respect and reverence.
It should be noted that any intervention in the building with the status of national cultural monument is conducted under the scrutiny of the monument office, the critical lay and professional public and, last but not least, the investor himself.

Therefore, we proceeded very sensitively in the design of modifications, selection of materials used and surface treatments, in cooperation with the monument office and looking for an intersection between the requirements of the investor and our copyright contribution.
The main requirement of the investor and at the same time our vision was, in addition to highlighting the historical qualities of the Palace of the Hungarian Discount and Exchange Bank, to create modern administrative premises reflecting the requirements of the 21st century with a healthy user environment.
The ground floor, which no longer served its original purpose (banking) in the middle of the 20th century, formed an iconic café on the Main Square for many years. In a similar vein, the proposal envisages the opening of the ground floor to the Main Square and, in addition, seeks to connect the external environment of the square with the hitherto unused courtyard. This will allow customers to see the hitherto hidden side of the building from the main facade of the Main Square. This will help the user to perceive the building in a new perspective and draw it into the inner courtyards typical of old Bratislava.
In order to be able to understand and approach the assignment comprehensively, within the scope of the 21st century, we used BIM (Building information model) technology in our daily work. We transferred the object to a 3D virtual environment. This technology has enabled us to anticipate and solve in detail most of the common and specific complications that arise during construction, as well as to incorporate modern technology solutions that increase the quality of office space in a historic building. In the design phases of the rescue of the Palace of the Hungarian Discount and Exchange Bank, the 3D model served us for a virtual presentation of the architectural work among all parties involved. This enabled a smooth and detailed process of restoring important historical elements of the original architecture. The incorporation of air conditioning, cooling and heating technology in the building has significantly facilitated the coordination of professions. For several examples, we will mention the design of a unique cooling system with interior condensing units, which eliminated their placement directly on the facades of the building. In this way, we achieved a clean appearance of the facades in the inner blocks and thus let its structure and morphology, which is visible from the castle hill and the surrounding buildings, stand out. BIM projection has shifted our possibilities in designing attic spaces and their modernization. In coordination with the requirements of the monument office, we managed to design the roof landscape in a sensitive spirit to the surrounding visual context and at the same time meet today’s standard requirements for full use for administrative purposes.
By designing the interior and restoring interior period elements or incorporating them into the restored parts of the office space, we reflected on the material and color design of the building’s facade. Our task was to map all valuable elements and prepare them for future restoration or for making true copies using the preserved parts, in cooperation with the monument office. For example, the lighting fixtures, blacksmith’s artistic elements, the original interior doors, ceiling reliefs, wooden tiles, the fountain in the entrance hall to the staircase and the space of the original staircase, including the original elevator cage, managed to meet the requirements of current legislation. We tried to harmonize the entire interior of the building in earthy light tones with the addition of metal decorative elements in brass color.

By engaging all participants with the most sensitive approach and taking into account current requirements, we managed to evaluate the investor’s contribution and restore the image of the history of the place in addition to new features in the building, satisfy everyday users, allow investors to offer quality rentable space to future users ground floor.
Architects from the Morocz_Tacovsky architectural studio: Adrian Mórocz, Michal Tačovský and Matej Honíšek.